Neighborhood Design Districts
Share your opinion about the Berryville Ave. NDD
The City is embarking on an effort to redevelop four strategically chosen areas of Winchester through the Neighborhood Design Districts (NDD) process! This initiative will guide the City's effort to proactively revitalize neighborhoods by incorporating a mix of residences, businesses, and open spaces that promote residents' well-being. A Neighborhood Design District is a way of "pre-planning" a potential development area and adjacent parcels into a cohesive district. The district should incorporate design guidelines that reflect the community's intent. These design elements can help establish each area as a distinct place and aid developers in planning their projects.
Rather than hoping that developers deliver quality PUDs that reflect community needs, a district proactively rezones parcels with the Comprehensive Plan and market demands in mind.
Although the current Comprehensive and Strategic Plans identify areas where the community would like redevelopment to occur, the City previously sat back and waited for the right PUDs to come along. We should back up our intent with the proper zoning. Whether you are a resident or a developer, you want one thing when it comes to growth: certainty. Residents want to know in advance what will go in a specific place, and developers want to know exactly what they can build. District plans do that.
In order to keep up with this redevelopment, infrastructure should be proactively planned and funded more efficiently. The District plans will identify not only what public improvements might be needed but also a mechanism for funding them over the long term.
Four areas of the City are currently classified as Neighborhood Design Districts: Along Valley Avenue, Cedar Creek Grade, and Weems Lane in Ward 4 (See Cedar Valley NDD - Approved), along Fairmont Avenue in Ward 1 (See Cider Hill NDD - Approved), along Berryville Avenue in Ward 2, and in and around Old Town Winchester. A fifth area may be considered in the future along South Pleasant Valley Road in Ward 3.
Please continue to check back on this page for updates on the NDD initiative, the districts are formalized, and the collaborative design processbegins!
Project Update
- NDD Advisory Committees (In Progress)
- Berryville Avenue NDD
- Old Town Winchester NDD

- Amendment to the Winchester Comprehensive Plan (TBD)
- Amendment to the Winchester Zoning Ordinance (TBD)
- City of Winchester Publicly Sponsored Rezoning (TBD)
- Planning Commission Recommendations (TBD)
- City Council Decisions (TBD)
Explore the Districts
Cedar Valley NDD - Approved
The Ward 4 Neighborhood Design District, The Cedar Valley Neighborhood, was named based on the choices and input of Ward 4 residents. Check out the map below to familiarize yourself with the area.
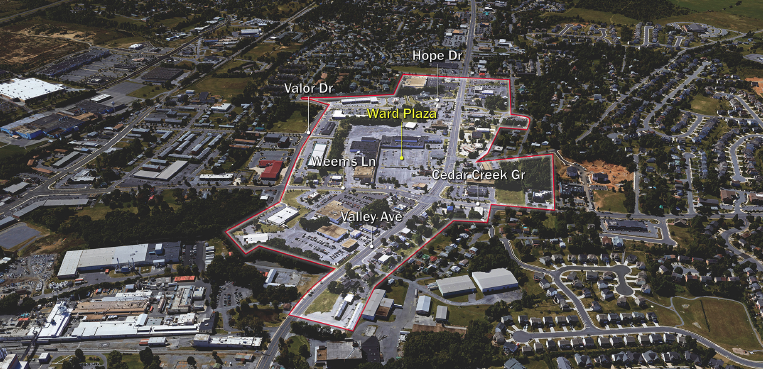
Future Vision
The future vision for the Cedar Valley Area is a transformation. The vision includes both public improvements and private redevelopment of sites over the long term. Cedar Valley in the future is intended to be not just a shopping strip but a series of walkable neighborhoods with housing, shopping, restaurants and community amenities and gathering spaces. It should be noted that this is a long term vision and may take a couple of decades to be realized and will require that both public and private investment work together towards this shared vision for the improvement of the area in the years to come.
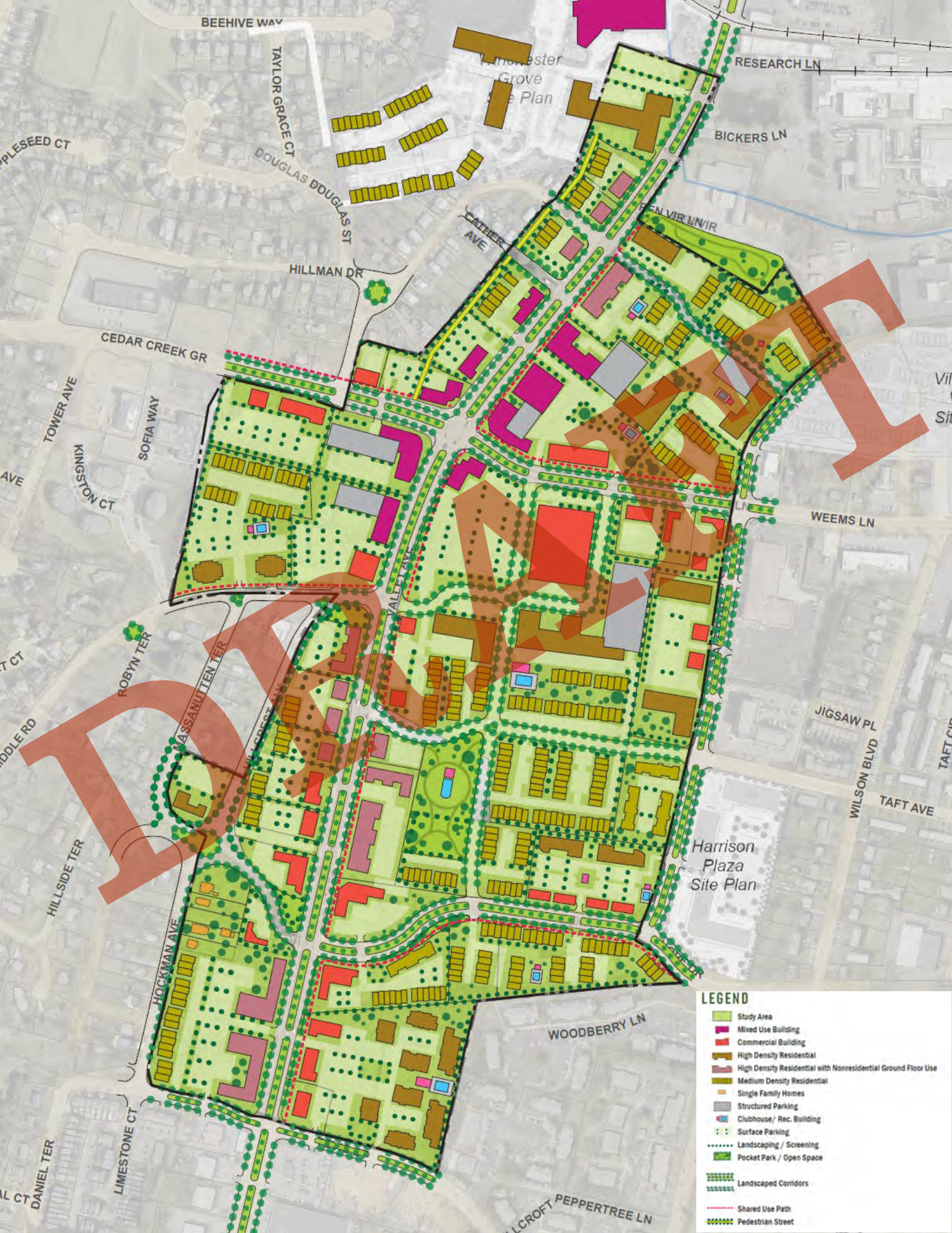
Transforming the Retail Strip
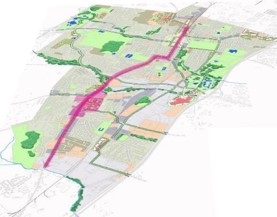
A Vision for Tomorrow
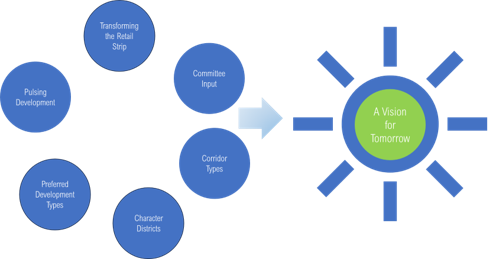
"Pulsing" the Development
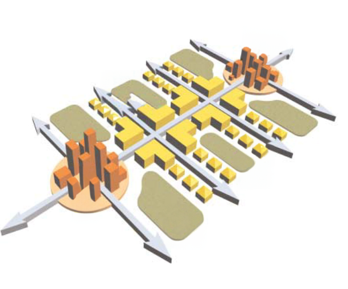
Cider Hill NDD - Approved
Please explore the Ward One Neighborhood Design District Cider Hill. The Cider Hill District's boundaries are highlighted in the photo below, as well as all the information that was developed through a neighborhood design district planning effort.
The Cider Hill NDD was modified at the June 26th, 2025 by City Council to include additional land directly adjacent and west of the original Cider Hill NDD. This area can be seen on the Future Vision Map.
![Fairmont Oblique [filtered].jpg](/files/assets/public/v/1/community-development/fairmont-oblique-[filtered].jpg?w=8192&h=5974)
Future Vision
The Cider Hill Neighborhood Design District (NDD) represents a transformative approach to urban development in Winchester aimed at revitalizing a historically industrial area into a vibrant, mixed-use community. The plan is underpinned by principles of adaptive reuse and enhanced connectivity. It seeks to balance residential, commercial, and public spaces within a cohesive framework that preserves the district’s historical character while addressing the needs of modern urban living.

Cider Hill Modified and Expanded
Adaptive Reuse

A Vision for Tomorrow

Placemaking

Old Town Winchester NDD - In Progress
Community Meetings in progress and more information will be available soon.
Advisory Committee
The NDD process is broken down into six phases and is guided by two groups. The first is the Support Team, made up of City Staff, market consultants, and zoning and design consultants. The second group is the NDD Advisory Committee, made up of four members of the public, two city councilors, one planning commissioner, and one EDA board member.

The Planning Process
- Phase 1 – Orientation, District Boundary Review, Overview of Major Parcels, District Identity
- Phase 2 – Design Guidelines, District Economics and Market, Amenities and Infrastructure
- Phase 3 – Design Concepts, Parcel Specific Plans, Recommendations, Draft TIF List and Design Guidelines
- Phase 4 – Review of NDD Plan/Zoning, TIF Review, Revisions, Public Hearings, Recommendations
- Phase 5 – Plan Review/Feedback, TIF Review/Feedback, Revisions, Recommendations
- Phase 6 – Plan Review/Feedback, TIF Review/Feedback, Public Hearings, Approval or Rejection
Tax Increment Financing (TIF)
TIFs fund infrastructure without increasing taxes on current residents. The increasing property values associated with new development cover the costs. TIFs allow the City to ensure infrastructure needed to support new development is built in advance or at the time of development rather than later. TIF districts have been used with success in Virginia since 1988.